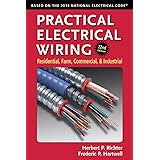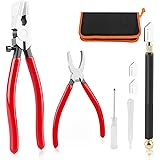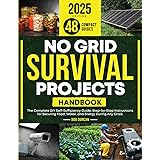Embarking on a comprehensive kitchen renovation can often feel like a monumental task, riddled with daunting expenses and complex decisions. Many homeowners dream of a revitalized culinary space but balk at the high costs associated with professional contractors, leading to prolonged delays or compromises on their vision. The good news is that a DIY kitchen makeover offers a powerful solution, providing not only significant cost savings but also the immense satisfaction of bringing your dream kitchen to life with your own hands. The accompanying video offers a fantastic visual journey through a start-to-finish transformation, showcasing the practical steps and rewarding outcomes.
However, truly mastering a large-scale project like this requires more than just enthusiasm; it demands meticulous planning, a solid understanding of various trades, and the strategic application of expert techniques. This detailed guide aims to complement the visual insights of the video, delving deeper into the critical considerations and advanced strategies that underpin a successful do-it-yourself kitchen project. We will explore everything from strategic budgeting and design principles to the intricacies of installation and the subtle art of finishing, empowering you to navigate your renovation with confidence and achieve a professional-grade result.
Strategic Planning: The Blueprint for Your DIY Kitchen Makeover
Every successful renovation begins long before the first cabinet is removed, rooted deeply in comprehensive planning and astute decision-making. Your DIY kitchen makeover needs a robust blueprint that details every phase, material, and potential challenge. This initial phase dictates the project’s overall efficiency and ultimately, its success. Consider this your project management primer, ensuring all bases are covered before any physical work commences, thereby mitigating costly errors and delays.
Budgeting and Financial Framework for a Kitchen Remodel
Establishing a realistic budget is paramount for any large-scale home improvement project, especially a kitchen remodel. Begin by researching average costs for materials like cabinetry, countertops, and appliances in your region, remembering that prices can fluctuate significantly based on quality and brand. A crucial step involves categorizing expenses into materials, tool rentals, and contingency funds, typically aiming for 10-15% of your total budget set aside for unforeseen issues. For instance, if you anticipate spending $20,000 on materials, allocating an additional $2,000-$3,000 for unexpected plumbing issues or structural surprises is a prudent financial strategy, safeguarding your project against financial derailment.
Design and Layout Optimization
The functionality and aesthetic appeal of your new kitchen hinge significantly on a well-conceived design and layout. Start by analyzing your current kitchen’s workflow and identifying pain points, then explore various layouts such as the L-shape, U-shape, galley, or island configuration, each offering distinct advantages for different spaces and cooking styles. Integrating the “kitchen work triangle” concept—optimizing the distance between the sink, refrigerator, and stove—is crucial for ergonomic efficiency, ensuring a seamless cooking experience. Furthermore, leverage 3D design software or even graph paper to visualize your layout with precision, allowing you to experiment with cabinet placements, appliance sizing, and traffic flow before committing to any purchases.
Material Selection and Sourcing
Choosing the right materials impacts both the durability and the aesthetic of your DIY kitchen makeover. For cabinetry, options range from cost-effective particleboard with laminate finishes to solid wood constructions, each requiring different installation techniques and offering varying lifespans. Countertop materials, such as granite, quartz, butcher block, or laminate, present diverse characteristics in terms of maintenance, heat resistance, and visual texture. Beyond the main components, don’t overlook flooring (hardwood, tile, vinyl), backsplash materials (subway tile, mosaic, slab), and lighting fixtures, which all contribute significantly to the overall ambiance. Sourcing these materials wisely, perhaps by leveraging sales or seeking out reclaimed options, can lead to substantial savings without compromising on quality or style.
Demolition and Preparation: Setting the Stage for Success
With a solid plan in place, the physical transformation begins with demolition, a phase that, while often exhilarating, demands a methodical approach and strict adherence to safety protocols. This isn’t merely about tearing things down; it’s about meticulously preparing a clean, safe, and robust foundation for your new kitchen. Proper preparation in this stage saves countless headaches down the line, preventing unexpected structural or utility complications once new components are installed.
Safe and Efficient Demolition Practices
Before any demolition begins, it is absolutely essential to disconnect all utilities to the kitchen, including electricity at the breaker panel and water at the main shut-off valve. Wearing appropriate personal protective equipment (PPE)—safety glasses, gloves, dust mask, and sturdy footwear—is non-negotiable to prevent injury from debris and airborne particles. Begin the demolition systematically, starting with upper cabinets, then lower cabinets, followed by countertops, and finally any flooring or backsplash that needs replacement. Carefully segregating recyclable materials like metal and wood from general waste can also make disposal more environmentally friendly and sometimes more cost-effective.
Infrastructure Assessment and Upgrades
Once the old kitchen elements are removed, the bare bones of your space are exposed, offering a critical opportunity to inspect and upgrade underlying infrastructure. This includes examining plumbing lines for leaks, corrosion, or outdated materials (e.g., lead pipes) and assessing electrical wiring for compliance with current codes and adequacy for new appliance loads. It might be necessary to relocate or add electrical outlets for new appliances, or to install dedicated circuits for high-draw items like dishwashers or microwave ovens. Similarly, verify that subflooring is level and structurally sound, making any necessary repairs or reinforcements now, which is infinitely easier than addressing them after new flooring is laid down.
Cabinetry: The Functional Framework of Your Kitchen
Cabinets form the backbone of any kitchen, defining its storage capacity, organization, and a significant portion of its aesthetic. Choosing and installing the right cabinetry is a critical step in your DIY kitchen makeover, influencing both daily usability and long-term durability. Precision in installation is key here, as even slight misalignments can propagate through the entire kitchen, affecting subsequent installations like countertops.
Types and Layout Considerations for Cabinets
When selecting cabinets, homeowners typically choose between stock, semi-custom, or custom options, each varying in price, lead time, and design flexibility. Stock cabinets are budget-friendly and readily available but offer limited sizes and styles, while semi-custom provide more choices in size and finish, ideal for balancing cost and personalization. Custom cabinets, while the most expensive, offer unparalleled design freedom, tailored to your exact specifications. Planning your cabinet layout should prioritize functionality, considering the “golden triangle” and ensuring adequate clearance for appliance doors and walkways, typically at least 36 inches in high-traffic areas. Utilize filler strips between cabinets and walls to achieve a seamless, professional fit, compensating for slight irregularities in your walls.
Mastering Cabinet Installation Techniques
Installing cabinets is a demanding but rewarding task that requires meticulous attention to detail. Begin by locating and marking stud locations on the wall, which are essential for secure mounting. Use a laser level or a long level and straightedge to draw a perfectly level line where the bottom of your upper cabinets will sit, then measure down from this line for lower cabinets. It is generally recommended to install upper cabinets first, starting in a corner, ensuring they are perfectly level and plumb before securely fastening them to the wall studs using appropriate screws. Lower cabinets follow, shimming as necessary to achieve perfect levelness across the entire run. Connecting adjacent cabinets with screws through their face frames creates a robust, unified structure, preventing future shifting and enhancing overall stability.
Countertops and Backsplashes: Fusing Form and Function
Once cabinets are in place, the selection and installation of countertops and backsplashes significantly elevate both the practicality and the visual appeal of your DIY kitchen makeover. These surfaces are not only central to food preparation but also serve as key design elements that tie the entire kitchen together, offering opportunities for striking contrasts or harmonious blends.
Material Selection for Durable and Stylish Countertops
The choice of countertop material is critical, balancing durability, maintenance, and aesthetic preferences. Quartz, an engineered stone, offers excellent non-porous properties and a vast array of colors and patterns, requiring minimal maintenance. Granite, a natural stone, boasts unique veining and robust heat resistance but requires periodic sealing to prevent staining. Butcher block provides a warm, organic feel and can be sanded to remove minor imperfections, though it demands regular oiling. Laminate countertops are the most budget-friendly, offering many styles but are less heat and scratch resistant. When fabricating your own countertops, especially with materials like wood or tile, precise measurements and template creation are indispensable to ensure a flawless fit around sinks and appliances.
Backsplash Installation: Adding the Finishing Flourish
A backsplash not only protects your walls from splashes but also adds a significant decorative element to your kitchen. Common choices include ceramic or porcelain tiles, natural stone, glass, or even pressed tin. When installing, ensure the surface is clean, dry, and level; then apply thin-set mortar using a notched trowel, spreading it evenly across small sections at a time. Work your way up from the countertop, using spacers to maintain consistent grout lines between tiles. For complex cuts around outlets or windows, a tile wet saw or nippers will be invaluable for achieving clean edges. After the mortar has cured (typically 24-48 hours), apply grout, pressing it firmly into the joints, then wipe away any excess with a damp sponge, revealing a beautifully finished surface.
Flooring and Lighting: Setting the Ambiance and Practicality
The flooring and lighting choices in your DIY kitchen makeover play pivotal roles in defining the kitchen’s overall atmosphere and functionality. Thoughtful selection in these areas can dramatically impact the comfort, safety, and perceived spaciousness of the room. A well-lit kitchen with appropriate flooring stands out as both inviting and highly practical.
Flooring Options and Installation Techniques
Kitchen flooring must withstand high traffic, spills, and heavy impacts, making durability a primary consideration. Ceramic or porcelain tiles are excellent for their water resistance and longevity, though installation requires precise leveling and grouting. Luxury vinyl plank (LVP) offers a durable, waterproof, and aesthetically versatile option, often mimicking wood or stone with a simpler click-and-lock installation. Hardwood floors provide timeless elegance but require careful sealing and maintenance to protect against moisture. Regardless of the material, proper subfloor preparation is essential, ensuring a clean, dry, and perfectly level surface to prevent issues like unevenness or creaking over time. Allow materials to acclimate to your kitchen’s temperature and humidity for at least 48 hours before installation to prevent warping or gapping.
Strategic Lighting Design for Function and Mood
Effective kitchen lighting involves a layered approach, combining ambient, task, and accent lighting to meet various needs. Ambient lighting, often provided by recessed lights or a central fixture, illuminates the entire room. Task lighting, crucial for prep areas, includes under-cabinet strip lights or pendants directly over an island, minimizing shadows where work is done. Accent lighting, like in-cabinet lighting or subtle toe-kick lights, adds aesthetic appeal and highlights design features. When planning your lighting scheme, consider the color temperature of your bulbs (measured in Kelvin) to create the desired mood—warm white (2700-3000K) for a cozy feel, or cool white (4000K+) for a more energetic, task-oriented space. Always ensure all electrical work adheres to local building codes, consulting a licensed electrician for complex wiring if necessary.
Plumbing and Appliances: Integrating Essential Utilities
Integrating plumbing fixtures and new appliances is a critical phase in any comprehensive DIY kitchen makeover, requiring careful planning to ensure functionality, safety, and efficiency. This stage often involves working with existing utility lines while adapting them for modern upgrades, making precision and adherence to codes paramount.
Pre-planning for Plumbing and Appliance Hook-ups
Before installing new sinks, faucets, dishwashers, or refrigerators, a thorough assessment of your existing plumbing and electrical lines is vital. Ensure that water supply lines are in good condition and that shut-off valves are functional. For new appliances, verify that the electrical outlets are correctly rated (e.g., 220V for electric ranges) and that dedicated circuits are installed where required by code to prevent overloading. Consider the exact dimensions and specifications of your chosen appliances to ensure they fit seamlessly into the planned layout, allowing for proper ventilation and clearances. Mapping out the precise locations for supply and drain lines for your sink and dishwasher will streamline installation and prevent future leaks.
Seamless Installation of Kitchen Utilities
Installing a new sink typically involves securing the basin to the countertop using clips, then connecting the hot and cold water supply lines to the faucet and the faucet to the sink. The drain assembly, including the P-trap, must be properly sealed to prevent leaks and block sewer gases. Dishwasher installation requires connecting to both the hot water supply and the drain line, usually through an air gap or directly to the garbage disposal. For refrigerators with ice makers or water dispensers, a dedicated water line connection is necessary. Always use high-quality connectors and sealants, and thoroughly test all connections for leaks immediately after installation. When dealing with gas appliances, it is strongly recommended to hire a certified professional for hook-up to ensure safety and compliance with all regulations, as gas leaks pose significant hazards.
Finishing Touches: The Details That Define Your Dream Kitchen
The final stages of your DIY kitchen makeover are where the personality of your new space truly emerges, transforming a functional area into a warm and inviting environment. These finishing touches, while seemingly minor, collectively elevate the overall aesthetic and user experience, making your hard work shine with a professional polish.
Painting and Wall Treatments: Setting the Tone
Paint color plays a monumental role in defining the mood and perceived size of your kitchen. Lighter colors can make a small kitchen feel more expansive and brighter, while deeper hues can add a sense of sophistication and intimacy. Beyond color, choose paint types specifically formulated for kitchens, offering increased durability, washability, and resistance to moisture and grease, often in a satin or semi-gloss finish. Before painting, meticulously clean and prime all surfaces for optimal adhesion and a smooth finish. Consider accent walls or unique wall treatments, such as peel-and-stick wallpaper or wainscoting, to add texture and visual interest without overwhelming the space. Proper masking and cutting in techniques are crucial for sharp, clean lines.
Hardware, Fixtures, and Decorative Accents
Cabinet hardware—knobs, pulls, and hinges—is like jewelry for your kitchen, offering a subtle yet significant opportunity to express style. Finishes range from polished chrome and brushed nickel to matte black and aged bronze, each contributing a different character. Ensure consistent placement and alignment for a cohesive look. Light fixtures, beyond their functional purpose, also serve as prominent decorative elements; select styles that complement your overall design theme, whether it’s industrial, farmhouse, modern, or traditional. Finally, decorative accents like window treatments, unique bar stools, carefully selected plants, and curated display items on open shelving can inject personality and warmth, making your revitalized DIY kitchen makeover truly feel like home. These thoughtful additions complete the transformation, turning a construction project into a beautifully integrated living space.







